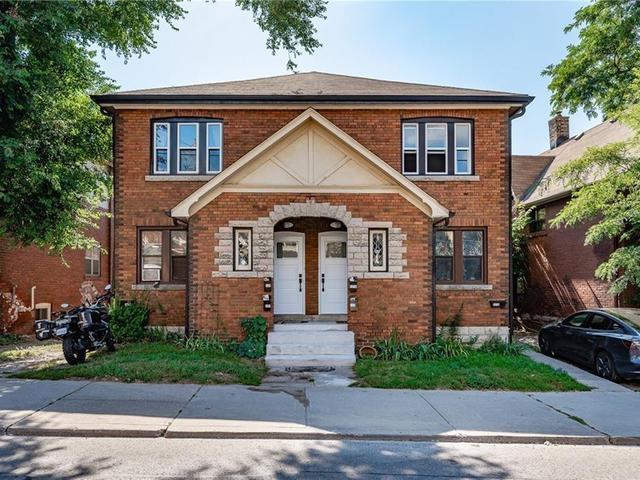EXTRAS: Immaculate and lovely - a pleasure to show! See video and matterport tour via the virtual tour link. "Other" is the kitchenette.
| Level | Name | Size | Features |
|---|---|---|---|
Flat | Living | 1.9 x 1.2 m | Fireplace, French Doors, Hardwood Floor |
Flat | Dining | 1.1 x 1.2 m | Wainscoting, French Doors, W/O To Deck |
Flat | Kitchen | 1.1 x 0.8 m | Renovated, Quartz Counter, Stainless Steel Appl |
Flat | Office | 1.2 x 0.7 m | French Doors, O/Looks Garden, Hardwood Floor |
Flat | Prim Bdrm | 1.2 x 1.3 m | Hardwood Floor, His/Hers Closets, O/Looks Garden |
Flat | 2nd Br | 1.1 x 1.2 m | Hardwood Floor, Closet, O/Looks Garden |
Flat | 3rd Br | 1.1 x 1.4 m | Hardwood Floor, His/Hers Closets |
Flat | Family | 2.3 x 1.1 m | Gas Fireplace, 4 Pc Bath, W/W Closet |
Flat | Other | 1.0 x 1.0 m | B/I Shelves |
Flat | Laundry | 0.8 x 0.6 m | Laundry Sink |




