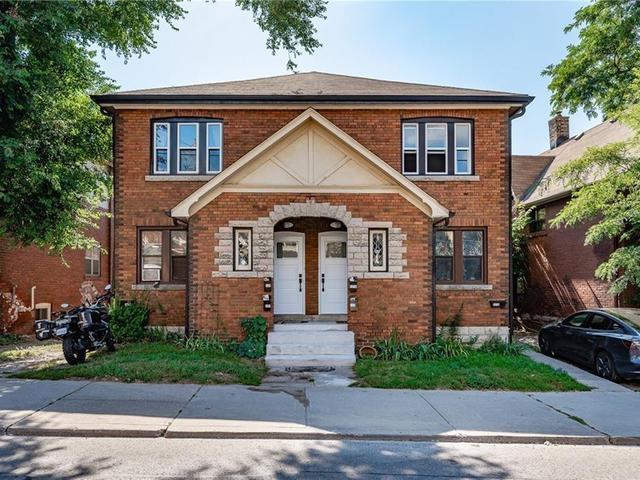EXTRAS: Living area more than 3000SF including Basement, S system , google doorbell, .spa-like experience equipped with automatic toilets,2 bidet functionality, heated mirrors, floors, an towel warmers. standalone tubs, bathin experience, EV OUTLET
| Level | Name | Size | Features |
|---|---|---|---|
Flat | Living | 1.8 x 1.6 m | Combined W/Dining, 2 Pc Bath, Above Grade Window |
Flat | Family | 1.5 x 2.3 m | B/I Bookcase, Combined W/Kitchen, Fireplace |
Flat | Kitchen | 1.4 x 0.7 m | B/I Appliances, Breakfast Area, Centre Island |
Flat | Breakfast | 0.9 x 0.6 m | Combined W/Family, East West View, W/O To Deck |
Flat | Br | 1.4 x 1.2 m | 5 Pc Bath, His/Hers Closets, Closet Organizers |
Flat | 2nd Br | 1.2 x 1.2 m | 3 Pc Bath, Above Grade Window, Closet |
Flat | 3rd Br | 1.1 x 0.9 m | Combined W/Office, Above Grade Window, Closet |
Flat | 4th Br | 1.1 x 1.1 m | Large Window, Above Grade Window, Closet |
Flat | Living | 2.3 x 1.1 m | 3 Pc Bath, Centre Island, Combined W/Kitchen |
Flat | Br | 1.4 x 1.1 m | East View, Large Window, Pot Lights |
Flat | Laundry | 0.0 x 0.0 m |




