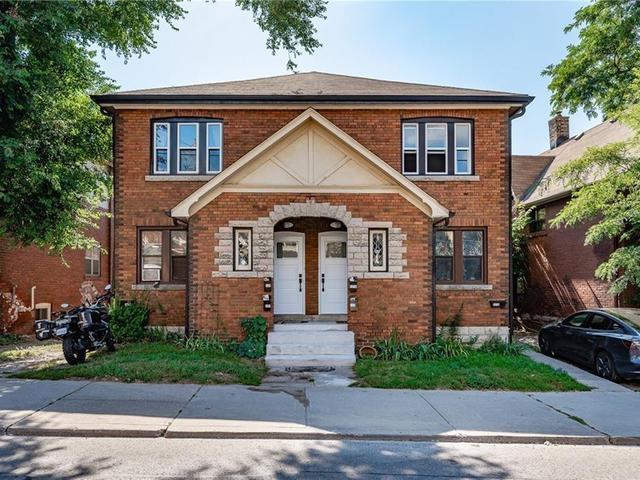EXTRAS: East York, with its rich history of immigrant families in the early 1900s, now mirrors and perhaps surpasses its own legacy with an array of Danforth shops, eateries, and arenas, offering boundless explorations
| Level | Name | Size | Features |
|---|---|---|---|
Flat | Living | 2.7 x 1.6 m | Hardwood Floor, Combined W/Dining, Large Window |
Flat | Dining | 2.7 x 1.6 m | Hardwood Floor, Combined W/Living, Window |
Flat | Kitchen | 1.6 x 0.8 m | Stainless Steel Appl, Stone Counter, Centre Island |
Flat | Family | 1.6 x 1.2 m | Hardwood Floor, Gas Fireplace, W/O To Deck |
Flat | Prim Bdrm | 1.4 x 1.6 m | 5 Pc Ensuite, Large Window, W/I Closet |
Flat | 2nd Br | 1.2 x 1.1 m | Hardwood Floor, Window, Large Closet |
Flat | 3rd Br | 1.5 x 0.8 m | Hardwood Floor, Window, Large Closet |
Flat | 4th Br | 0.9 x 1.3 m | Hardwood Floor, Window, Large Closet |
Flat | Laundry | 0.5 x 0.5 m | Tile Floor, Stone Counter |
Flat | Br | 1.2 x 0.8 m | Laminate, Window, Closet |
Flat | Rec | 1.6 x 1.6 m | 3 Pc Bath, Concrete Floor |




