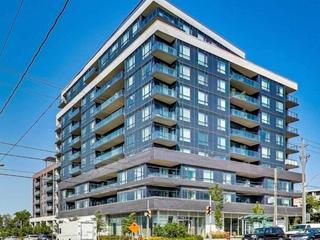EXTRAS: Convenient location with excellent proximity to schools, parks, and grocery stores. Close to the Weston GO/UP Express and the future Mt. Dennis Station of the Eglinton LRT. Minutes access to Hwy 400 and 401.
| Name | Size | Features |
|---|---|---|
Living | 1.5 x 1.0 m | Open Concept, Combined W/Dining, Laminate |
Dining | 1.0 x 0.8 m | Combined W/Living, Laminate |
Kitchen | 1.0 x 0.9 m | Stainless Steel Appl, Ceramic Floor, B/I Dishwasher |
Prim Bdrm | 1.1 x 1.1 m | W/O To Balcony, 4 Pc Ensuite, Laminate |
2nd Br | 1.0 x 1.0 m | W/O To Balcony, Closet, Laminate |
3rd Br | 1.3 x 0.8 m | W/I Closet, Laminate |
4th Br | 1.3 x 1.0 m | Mirrored Closet, Laminate |






