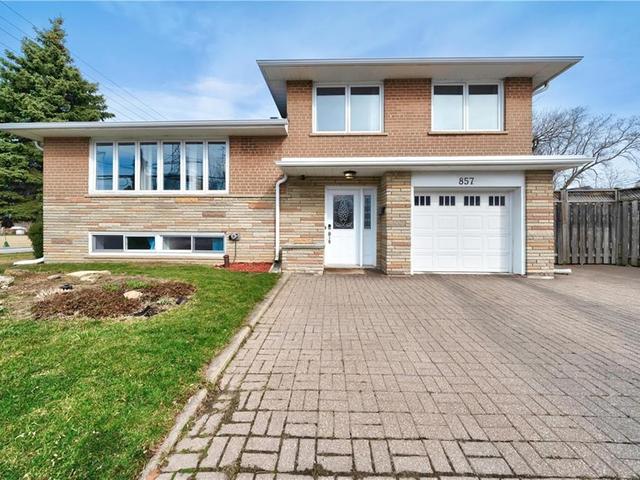EXTRAS: Fridge, Stove, Range Hood, B/I Dishwasher, Washer/Dryer, All ELF's & Window Coverings.
| Level | Name | Size | Features |
|---|---|---|---|
Flat | Living | 2.9 x 1.1 m | Hardwood Floor, Combined W/Dining, Double Doors |
Flat | Dining | 2.9 x 1.1 m | Hardwood Floor, Combined W/Living, Open Concept |
Flat | Kitchen | 1.6 x 0.9 m | Breakfast Area, W/O To Deck, B/I Shelves |
Flat | Family | 1.7 x 1.2 m | Stone Fireplace, W/O To Deck, B/I Bookcase |
Flat | Prim Bdrm | 1.6 x 1.2 m | Hardwood Floor, 3 Pc Ensuite, Closet |
Flat | 2nd Br | 1.0 x 1.0 m | Hardwood Floor, Double Closet, Window |
Flat | 3rd Br | 1.4 x 1.0 m | Hardwood Floor, Mirrored Closet, Window |
Flat | 4th Br | 1.4 x 1.1 m | Hardwood Floor, Mirrored Closet, Window |
Flat | Rec | 3.1 x 1.7 m | W/O To Patio, Open Concept, Wet Bar |
Flat | Br | 1.1 x 0.9 m | Broadloom, Closet |




