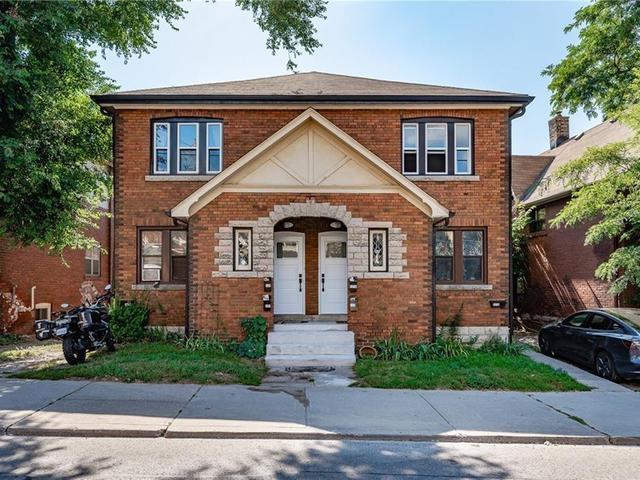EXTRAS: S/S 6 Burner Gas Stove,Built-In Hood Fan,S/S Fridge, D/W, Built-In Microwave 2 Bar Fridges.All Light Fixtures,Gas Barbecue,Central Vac,Google Nest Temp Control,Security Camera System,Front Loading Washer/Dryer,200 Amps El Panel, EV Charger.
| Level | Name | Size | Features |
|---|---|---|---|
Flat | Living | 1.4 x 1.0 m | Hardwood Floor, Large Window, Combined W/Dining |
Flat | Dining | 1.1 x 1.0 m | Hardwood Floor, Stone Counter, Combined W/Living |
Flat | Family | 1.9 x 2.1 m | Hardwood Floor, W/O To Sundeck, Combined W/Dining |
Flat | Kitchen | 2.3 x 0.9 m | Hardwood Floor, Stone Counter, Stainless Steel Appl |
Flat | Foyer | 0.8 x 1.0 m | Porcelain Floor, 2 Pc Bath, Floating Stairs |
Flat | Prim Bdrm | 2.0 x 1.3 m | Hardwood Floor, 5 Pc Ensuite, W/I Closet |
Flat | 2nd Br | 0.9 x 0.9 m | Hardwood Floor, Closet, Window |
Flat | 3rd Br | 0.9 x 0.9 m | Hardwood Floor, Closet, Window |
Flat | 4th Br | 1.7 x 0.9 m | Hardwood Floor, Large Closet, Large Window |
Flat | Rec | 2.0 x 1.9 m | Vinyl Floor, Open Concept, Stone Counter |
Flat | Foyer | 2.4 x 0.9 m | Vinyl Floor, Open Concept, 3 Pc Bath |
Flat | Laundry | 0.9 x 0.6 m | Vinyl Floor, Step-Up, Stone Counter |




