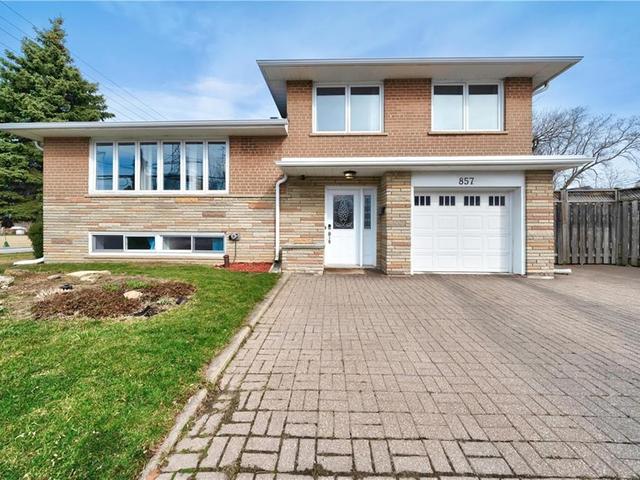EXTRAS: Epitome of convenience just mins to Finch Station (3 km), Bayview Station (4 km), Centerpoint Mall(2.5 km), Bayview Village (3.9 km), Hwy 401 (4 km), 1 km to local schools & minutes to elite private schools + Former 4 Br house (can revert)
| Level | Name | Size | Features |
|---|---|---|---|
Flat | Living | 1.1 x 1.7 m | Hardwood Floor, Picture Window, Open Concept |
Flat | Dining | 1.3 x 1.1 m | , Window, O/Looks Backyard |
Flat | Kitchen | 0.9 x 1.7 m | Tile Floor, Stainless Steel Appl, W/O To Garden |
Flat | Foyer | 1.2 x 0.4 m | Tile Floor, Closet, Open Concept |
Flat | Prim Bdrm | 2.2 x 0.9 m | 5 Pc Ensuite, Hardwood Floor, His/Hers Closets |
Flat | 2nd Br | 0.9 x 1.2 m | 3 Pc Bath, Hardwood Floor, O/Looks Garden |
Flat | 3rd Br | 1.3 x 0.9 m | O/Looks Garden, Hardwood Floor, Closet |
Flat | Bathroom | 1.2 x 0.4 m | Tile Floor, Double Sink, Window |
Flat | Laundry | 1.1 x 1.4 m | Window, Separate Rm, Laundry Sink |
Flat | Rec | 2.1 x 1.7 m | Fireplace, Hardwood Floor, Window |
Flat | Other | Unknown | Enclosed |




