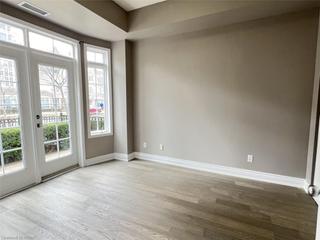Live in the highly renowned and prestigious N.Y. Towers - The Waldorf! Open concept layout promotes a sense of spaciousness and flow, complemented by large windows that invite natural light, creating a comfortable and cozy ambiance. Equipped with all-new stainless steel kitchen appliances. The breakfast bar adds functionality and style. Featuring a convenient large walk-in closet for ample storage space. Enjoy the abundance of amenities that N.Y. Towers has to offer, including a convenient location steps away from TTC, Bayview Village, Loblaws, YMCA, restaurants, and stores. Walking distance to Bayview Subway Station and Bayview Village with easy access to the 401/DVP. Minutes away from various amenities, entertainment venues, and hospitals. This unit includes parking and a locker for added convenience and storage.
EXTRAS: Refrigerator, Stove, Dishwasher, Built-in Microwave, Stacked Washer/Dryer, All Elf's Window Coverings. One Parking, One Locker All Utilities Included, Except Cable And Internet.







