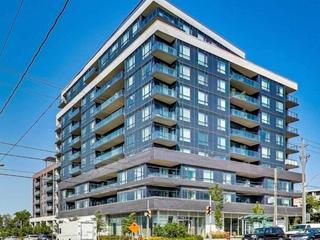EXTRAS:
| Name | Size | Features |
|---|---|---|
Living | 1.8 x 1.1 m | Laminate, W/O To Deck, Window |
Dining | 0.9 x 0.9 m | Laminate, Window, Open Concept |
Kitchen | 0.9 x 0.8 m | Laminate, Backsplash, Stainless Steel Appl |
Other | 1.6 x 1.3 m | Wood Floor, Balcony, Renovated |
Prim Bdrm | 1.6 x 1.0 m | Laminate, Mirrored Closet, Window |
2nd Br | 1.1 x 0.8 m | Laminate, Mirrored Closet, Window |
3rd Br | 0.9 x 0.8 m | Laminate, Mirrored Closet, Window |
Br | 0.7 x 0.7 m | Laminate |






