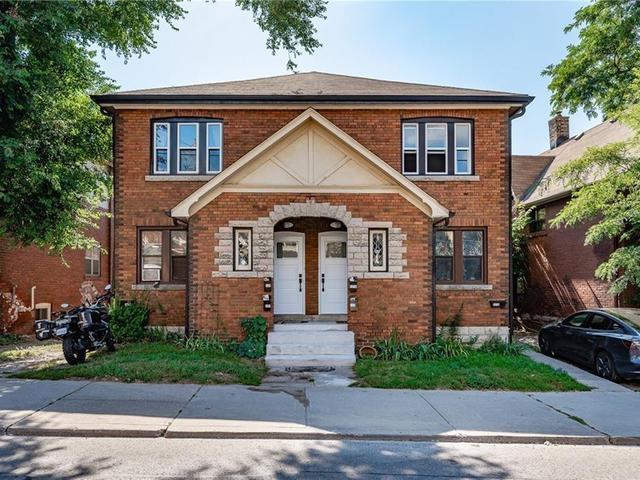EXTRAS: Approved plans to build a 1700 sqft - 3 bed, 2.5 bath garden suite with loft. Utilities pre run to rear of property. Orphaned lane owned to accommodate 4 additional parking spaces in addition to garden suite. Vacant Occupancy Guaranteed.
| Level | Name | Size | Features |
|---|---|---|---|
Flat | Living | 0.9 x 1.1 m | Large Window, Hardwood Floor, Pot Lights |
Flat | Kitchen | 0.8 x 0.8 m | Stainless Steel Appl, Undermount Sink, B/I Dishwasher |
Flat | Br | 1.0 x 0.8 m | Closet, Window, B/I Closet |
Flat | Br | 0.9 x 0.9 m | , Window, B/I Closet |
Flat | Kitchen | 1.2 x 0.8 m | W/O To Deck, Centre Island, B/I Dishwasher |
Flat | Dining | 1.6 x 0.9 m | Window, Hardwood Floor, Combined W/Kitchen |
Flat | Living | 1.3 x 0.9 m | Pot Lights, Window, Hardwood Floor |
Flat | Br | 1.2 x 0.8 m | Pot Lights, Window, Hardwood Floor |
Flat | Br | 1.2 x 1.1 m | Hardwood Floor, Window, B/I Closet |
Flat | Br | 1.1 x 1.1 m | Skylight, Hardwood Floor, Overlook Patio |
Flat | Living | 0.8 x 1.6 m | Vinyl Floor, French Doors, Pot Lights |
Flat | Kitchen | 0.8 x 1.2 m | B/I Dishwasher, Pot Lights, B/I Range |




