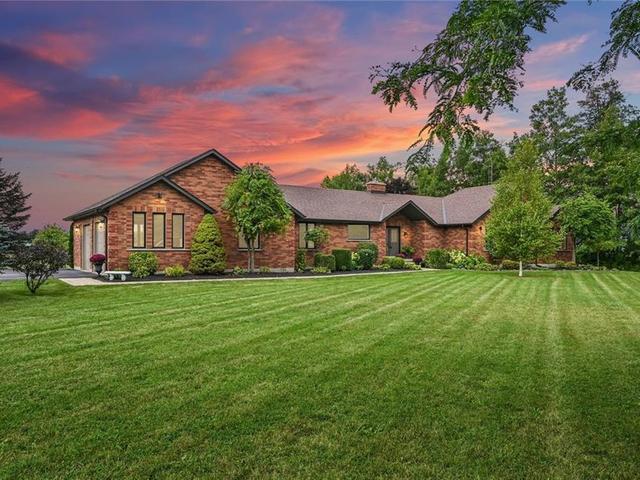Size
-
Lot size
5602.98 sqm
Street frontage
N
Possession
TBA/Flex
Price per sqm
$8,828 - $11,011
Taxes
$9,786.85 (2023)
Parking Type
Detached Garage
Style
Bungalow
See what's nearby
Description
One Of The Most Sought After Address - Orignal Owners - Custom German Built Bungalow - Paying Lots of Attention To Detail. Treed/Private 1+ Acre Meticulous Park Like Grounds. Inground Salted Pool, Fire Pit, Entertaining Upgraded Kitchen With Wolf Appliances. Gleaming Hardwood Floors, Cedar Shingles. Addition Has Been Added Off The Back With A Beautiful Sunroom Overlooking the Grounds. Lower Level Offers Custom Walk-in Wine Cellar, Games Room, Gym, Rec Room, 2 Bedrooms, and Fireplace, 2 Garages. REFINED LUXURY LIVING! METICULOUSLY CRAFTED WITH ATTENTION TO DETAIL. LIVE, PLAY AND WORK AT HOME! YOUR BACKYARD OFFERS THE RESORT LIFESTYLE. GET UPCLOSE TO NATURE AND PRIVACY IN YOUR OWN BACKYARD.
EXTRAS: Wolf Built-In Appliances, All Window Coverings, All Electric Light Fixtures, All Pool Equipment, Outdoor Lighting, Inground Sprinkling System, Cabana
EXTRAS: Wolf Built-In Appliances, All Window Coverings, All Electric Light Fixtures, All Pool Equipment, Outdoor Lighting, Inground Sprinkling System, Cabana
Broker: CENTURY 21 LEADING EDGE REALTY INC.
MLS®#: X8251752
Property details
Parking:
20
Parking type:
Detached Garage
Property type:
Detached
Heating type:
Forced Air
Style:
Bungalow
MLS Size:
186-232 sqm
Lot front:
92.35 M
Lot depth:
60.66 M
Listed on:
Apr 18, 2024
Show all details
Rooms
| Level | Name | Size | Features |
|---|---|---|---|
Flat | Kitchen | 1.4 x 2.7 m | Updated, Quartz Counter, Eat-In Kitchen |
Flat | Dining | 1.4 x 2.1 m | Cathedral Ceiling, 2 Way Fireplace, Hardwood Floor |
Flat | Living | 1.5 x 1.6 m | Cathedral Ceiling, 2 Way Fireplace, Hardwood Floor |
Flat | Family | 1.2 x 1.2 m | W/O To Yard, Cathedral Ceiling, Hardwood Floor |
Flat | Prim Bdrm | 1.1 x 1.4 m | O/Looks Pool, Walk-Out, 4 Pc Ensuite |
Flat | 2nd Br | 1.3 x 1.1 m | Hardwood Floor, Picture Window |
Flat | 3rd Br | 0.9 x 1.0 m | Hardwood Floor, Picture Window, His/Hers Closets |
Flat | 4th Br | 1.0 x 0.9 m | Hardwood Floor, Picture Window, O/Looks Pool |
Flat | Games | 1.9 x 1.2 m | Open Concept |
Flat | Rec | 2.1 x 2.0 m | Fireplace, B/I Shelves |
Flat | Br | 1.0 x 0.9 m | Combined W/Office, Closet |
Flat | Br | 0.9 x 1.1 m | Closet |
Show less
Pool





