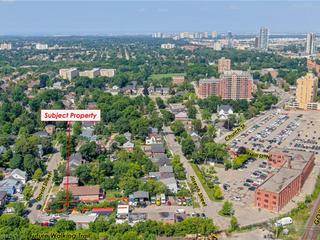EXTRAS:
| Level | Name | Size | Features |
|---|---|---|---|
Flat | Kitchen | 1.3 x 1.7 m | B/I Appliances, Combined W/Br, Hardwood Floor |
Flat | Family | 1.2 x 2.1 m | Gas Fireplace, Hardwood Floor, Cathedral Ceiling |
Flat | Dining | 1.8 x 1.3 m | Pocket Doors, Large Window, Hardwood Floor |
Flat | Living | 1.4 x 1.8 m | Fireplace, Large Window, Hardwood Floor |
Flat | Den | 1.0 x 1.1 m | W/O To Yard, Pot Lights, Double Doors |
Flat | Study | 1.4 x 1.5 m | Large Window, Hardwood Floor, Crown Moulding |
Flat | Breakfast | 1.6 x 1.5 m | Heated Floor, Breakfast Bar, Combined W/Kitchen |
Flat | Prim Bdrm | 1.4 x 1.4 m | 3 Pc Ensuite, W/I Closet, Heated Floor |
Flat | 2nd Br | 0.8 x 1.4 m | Large Window, Hardwood Floor |
Flat | 3rd Br | 1.1 x 1.4 m | Large Window, Hardwood Floor |
Flat | 4th Br | 1.1 x 1.0 m | Large Window, W/I Closet, Hardwood Floor |
Flat | Bathroom | 1.4 x 1.2 m | 5 Pc Bath, Soaker, Tile Floor |




