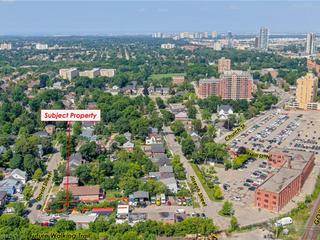EXTRAS: Decor 6-burner gas cooktop, Miele coffee machine & Subzero Fridge . Bsmt offers Jenn-Air gas oven, miela dishwasher, Bosch microwave & double oven & Thor wine cooler.The patio features a Napoleon Bbq grill with fridge & LG washer/dryer
| Level | Name | Size | Features |
|---|---|---|---|
Flat | Living | 1.3 x 2.0 m | Hardwood Floor, Combined W/Dining, Window |
Flat | Dining | 1.3 x 2.0 m | Hardwood Floor, Combined W/Living, Window |
Flat | Family | 1.6 x 1.4 m | Hardwood Floor, Gas Fireplace, Bow Window |
Flat | Kitchen | 0.8 x 1.4 m | Hardwood Floor, Breakfast Bar, Centre Island |
Flat | Breakfast | 1.0 x 1.4 m | Hardwood Floor, Combined W/Kitchen, W/O To Garden |
Flat | Prim Bdrm | 1.8 x 1.4 m | Hardwood Floor, W/I Closet, 6 Pc Ensuite |
Flat | 2nd Br | 1.3 x 0.9 m | Hardwood Floor, Closet, 4 Pc Ensuite |
Flat | 3rd Br | 1.1 x 1.4 m | Hardwood Floor, Closet, Semi Ensuite |
Flat | 4th Br | 1.4 x 1.1 m | Hardwood Floor, Closet, 5 Pc Ensuite |
Flat | Kitchen | Unknown | Laminate, Stainless Steel Appl, Centre Island |
Flat | Br | Unknown | Laminate, Closet, Window |
Flat | Rec | Unknown | Laminate, Fireplace, Window |




